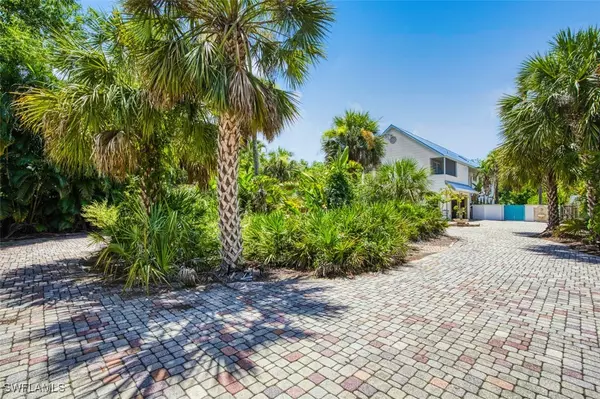2727 66th ST SW Naples, FL 34105
UPDATED:
Key Details
Property Type Single Family Home
Sub Type Single Family Residence
Listing Status Active
Purchase Type For Sale
Square Footage 3,404 sqft
Price per Sqft $367
Subdivision Golden Gate Estates
MLS Listing ID 225066333
Style Contemporary,Two Story,See Remarks
Bedrooms 5
Full Baths 3
Half Baths 1
Construction Status Resale
HOA Y/N No
Year Built 1988
Annual Tax Amount $2,605
Tax Year 2024
Lot Size 1.150 Acres
Acres 1.15
Lot Dimensions Measured
Property Sub-Type Single Family Residence
Property Description
Welcome to a truly unique and exceptionally well-built residence that you won't find anywhere else! This expansive 5-bedroom + den pool home offers over 3,400 sq ft of living space, including a fully self-contained apartment above the garage—complete with its own kitchen and bathroom, perfect for guests, extended family, or rental income.
Constructed with 2x6 studs, this home boasts quality craftsmanship and numerous recent upgrades, including a brand-new $52,000 top-of-the-line metal roof, new A/C, updated electrical panel, new gutters, and updated pool electric. Enjoy two washer and dryer setups—one on each floor—for added convenience.
The sprawling living spaces inside are matched by the impressive outdoor features: a heated pool and hot tub, outside shower, and a long, winding driveway with space to accommodate 20+ vehicles, boats, RVs, trailers, paddleboards, kayaks, or ATVs.
Ideally located just 10 minutes from the beach and offering easy access to I-75, this home is the perfect blend of privacy, function, and Florida lifestyle.
Also available for rent at $4,700/month.
Location
State FL
County Collier
Community Golden Gate Estates
Area Na23 - S/O Pine Ridge 26, 29, 30, 31, 33, 34
Rooms
Bedroom Description 5.0
Interior
Interior Features Breakfast Bar, Built-in Features, Breakfast Area, Dual Sinks, Fireplace, Multiple Primary Suites, Pantry, Tub Shower, Cable T V, Upper Level Primary, Walk- In Closet(s), Home Office
Heating Central, Electric
Cooling Central Air, Electric, Window Unit(s)
Flooring Tile, Vinyl, Wood
Furnishings Furnished
Fireplace Yes
Window Features Jalousie,Impact Glass
Appliance Dryer, Dishwasher, Disposal, Ice Maker, Microwave, Range, Refrigerator, RefrigeratorWithIce Maker, Washer
Laundry Washer Hookup, Dryer Hookup, Inside, In Garage
Exterior
Exterior Feature Fence, Outdoor Grill, Outdoor Shower, Storage
Parking Features Attached, Circular Driveway, Garage, Paved, R V Access/ Parking, Two Spaces, Garage Door Opener
Garage Spaces 2.0
Garage Description 2.0
Pool Concrete, Electric Heat, Heated, In Ground, Lap
Community Features Non- Gated
Utilities Available Cable Available
Amenities Available None
Waterfront Description None
Water Access Desc Well
View Landscaped, Pool
Roof Type Metal
Porch Balcony, Lanai, Porch, Screened
Garage Yes
Private Pool Yes
Building
Lot Description Oversized Lot, Cul- De- Sac, Dead End
Faces East
Story 2
Entry Level Two
Sewer Public Sewer
Water Well
Architectural Style Contemporary, Two Story, See Remarks
Level or Stories Two
Additional Building Apartment, Outbuilding
Unit Floor 1
Structure Type Vinyl Siding,Wood Frame
Construction Status Resale
Others
Pets Allowed Yes
HOA Fee Include None
Senior Community No
Tax ID 38106800008
Ownership Single Family
Security Features None
Acceptable Financing All Financing Considered, Cash, Lease Option, Lease Purchase, Owner May Carry, Owner May CarrySecond
Disclosures Owner Has Flood Insurance, Owner Is Listing Agent
Listing Terms All Financing Considered, Cash, Lease Option, Lease Purchase, Owner May Carry, Owner May CarrySecond
Pets Allowed Yes
Virtual Tour https://tours.3d-vue-pros.com/idx/289371




